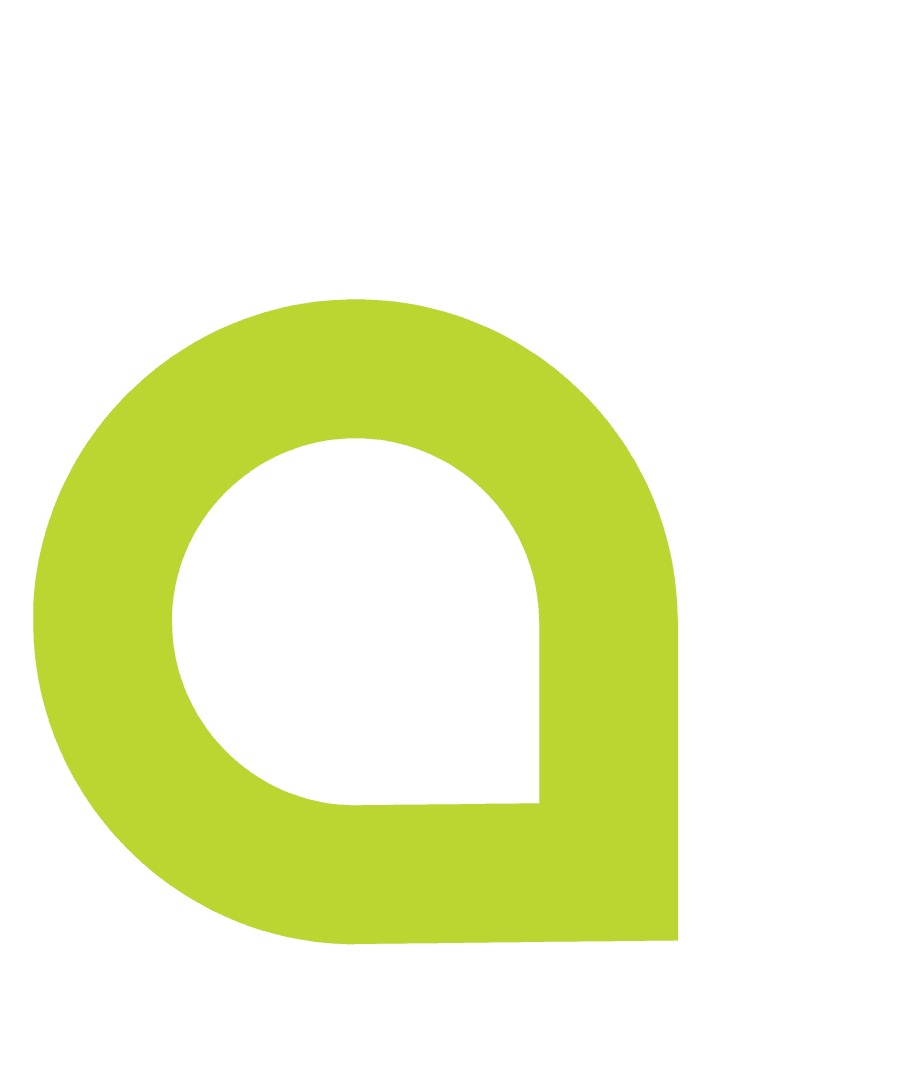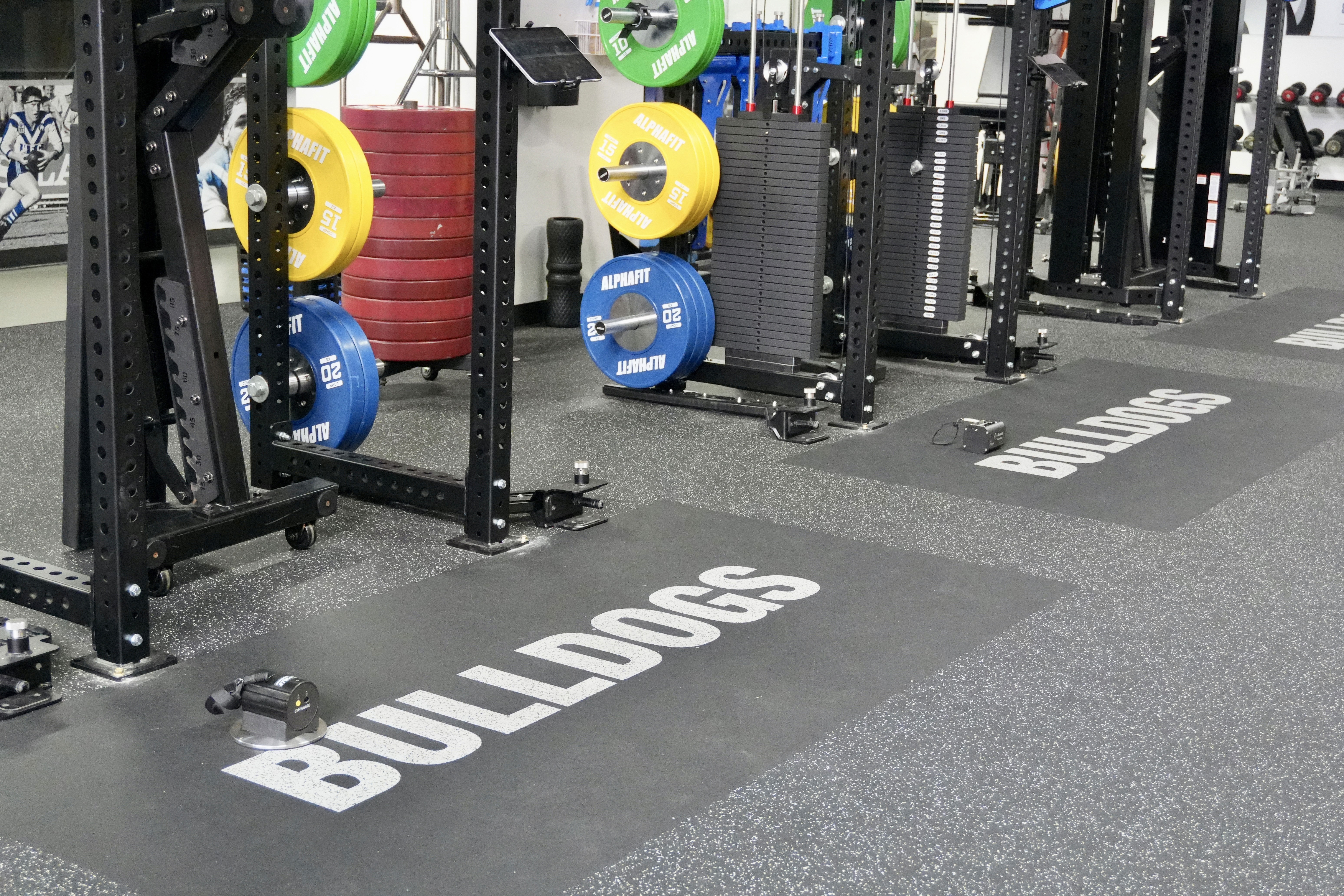Location
Suite 207, Pacific Hwy, St Leonards NSW 2065
Status
Completed - 2025

Project Summary
Client: World Animal Protection
Location: Suite 5.02, 207 Pacific Highway, St Leonards
Project Type: Tailored Commercial Office Fit-Out
Services Provided:
Plasterboard & Glass Partitioning
Custom Joinery & Kitchen Fitout
Electrical & Data Services
Mechanical & Fire Services Modifications
Furniture Supply & Installation
Painting & Finishes
Project & Site Management
About the Project
This project involved the complete refurbishment of an existing office suite to create a modern, collaborative, and purpose-driven workspace for World Animal Protection in Sydney. The goal was to align the new environment with the organisation’s operational needs and global mission.
Key Features of the Fitout
Plasterboard and Glass Partitioning: Full-height and half-height partitions with acoustic insulation, ensuring privacy while promoting natural light flow.
Custom Joinery and Kitchen Fitout: Bespoke cabinetry solutions, including overhead storage and functional pantry units tailored to the workspace layout.
Electrical & Data Services: Upgraded systems with new patch panels, lighting, power points, and data connections to support seamless technology integration.
Mechanical and Fire Services Modifications: HVAC and fire safety systems were adapted to suit the new configuration, ensuring compliance with BCA and NCC.
Furniture Supply and Installation: Installed custom dividers, storage solutions, and functional cabinetry to maximise efficiency.
Painting, Finishes & Signage: Interior painting with feature tile splashbacks, along with compliance frosting for glass partitions.
Project and Site Management: Comprehensive stakeholder coordination, safety protocols, and documentation ensured a smooth, compliant handover.








