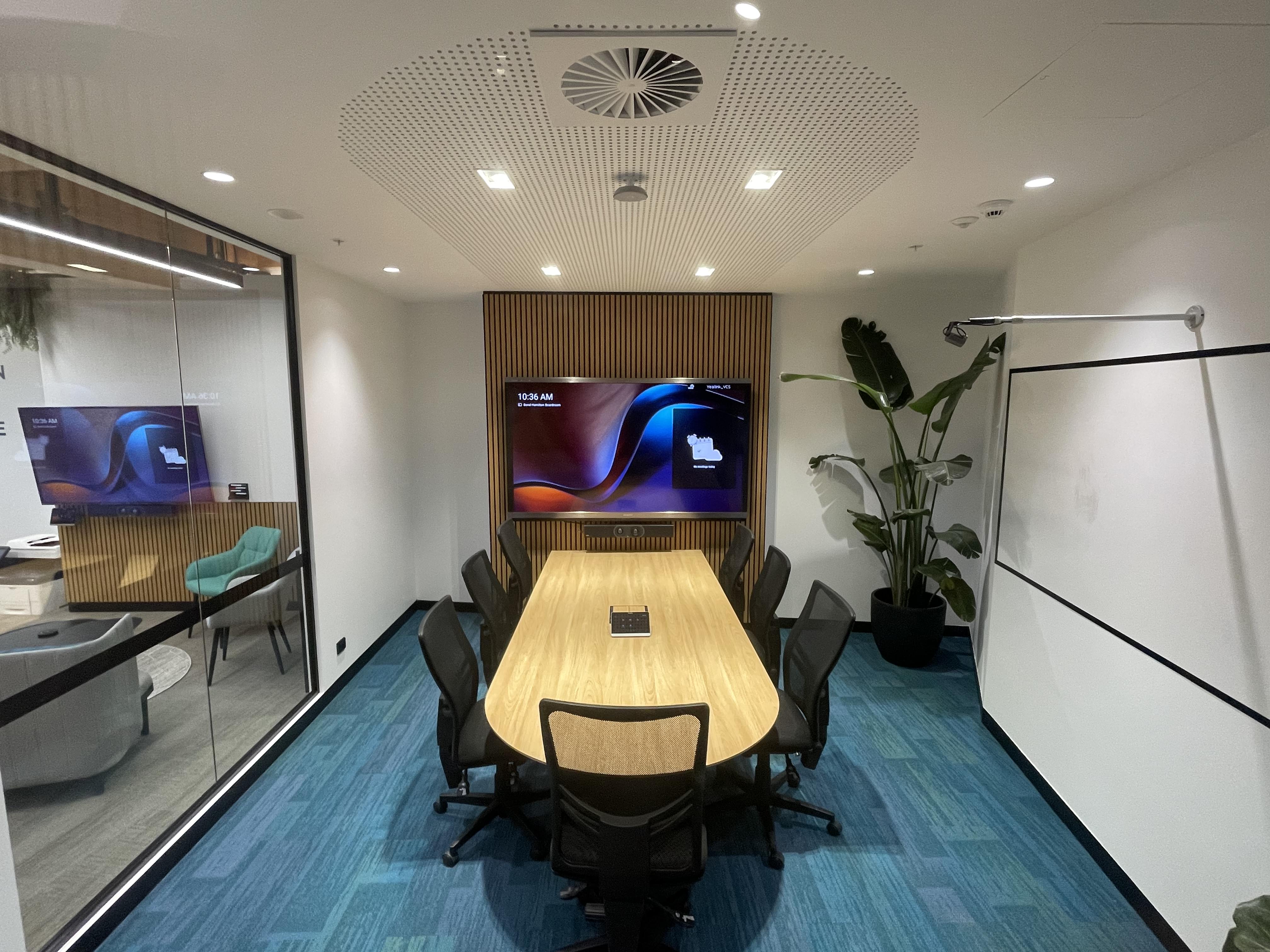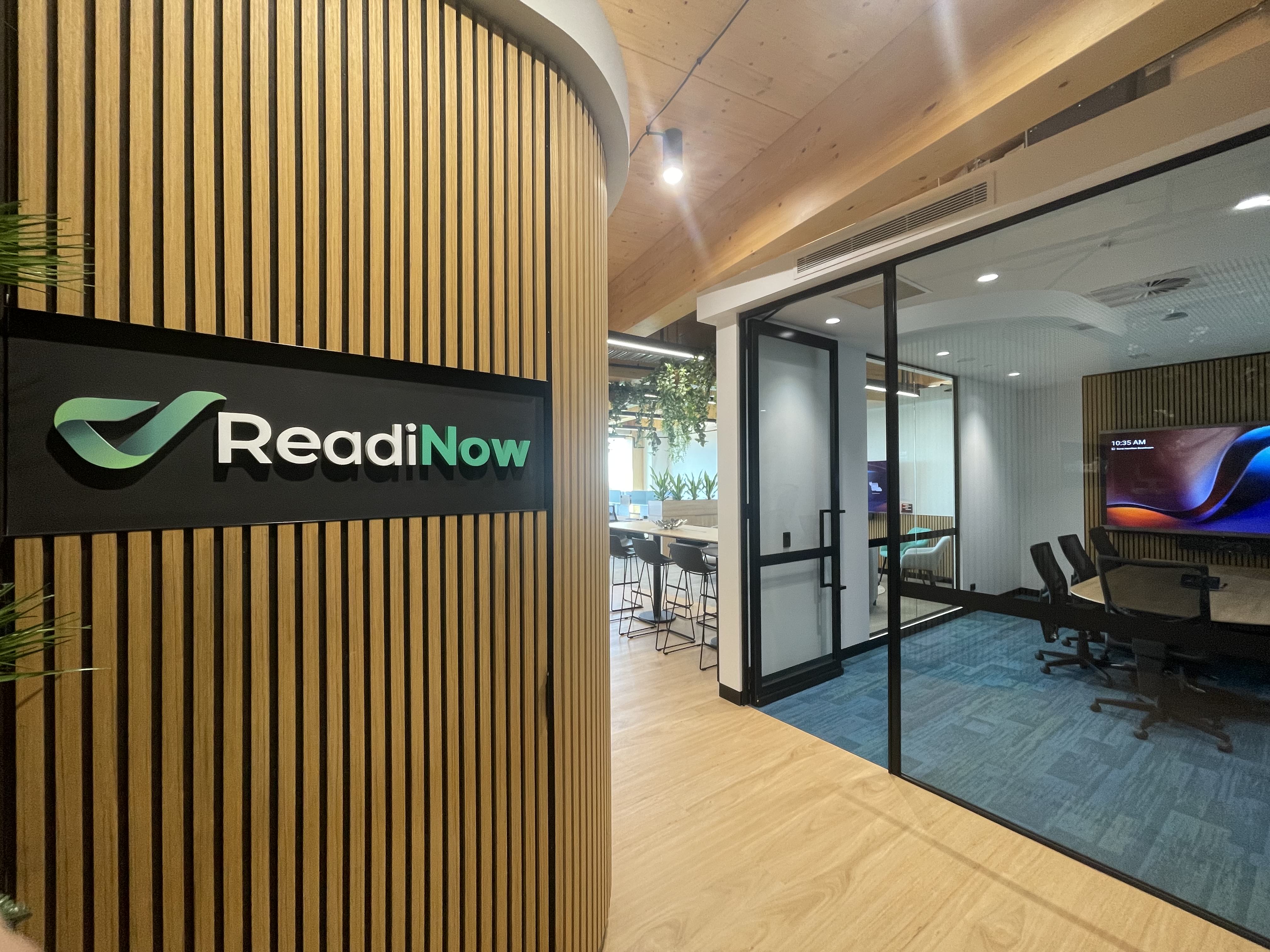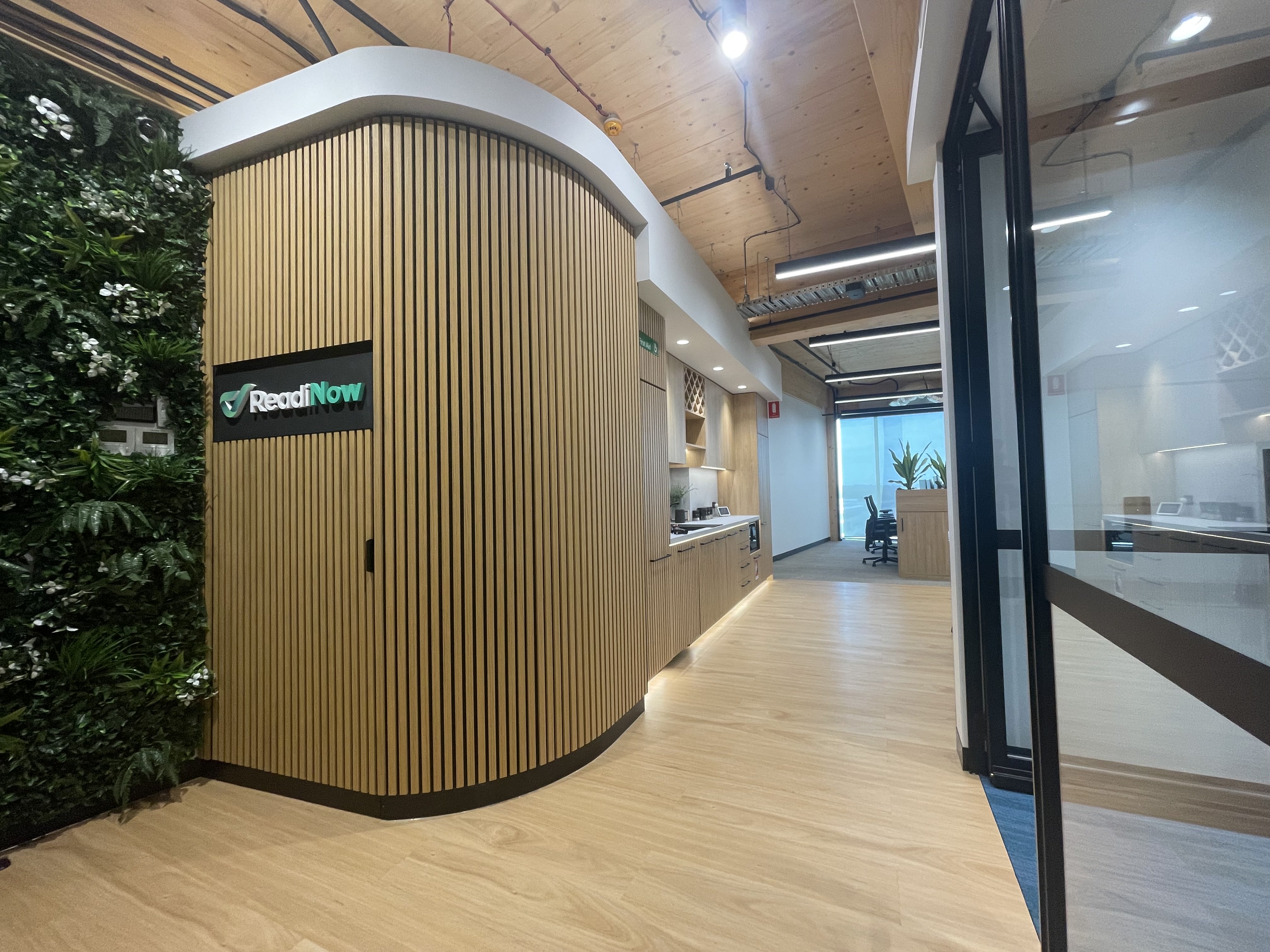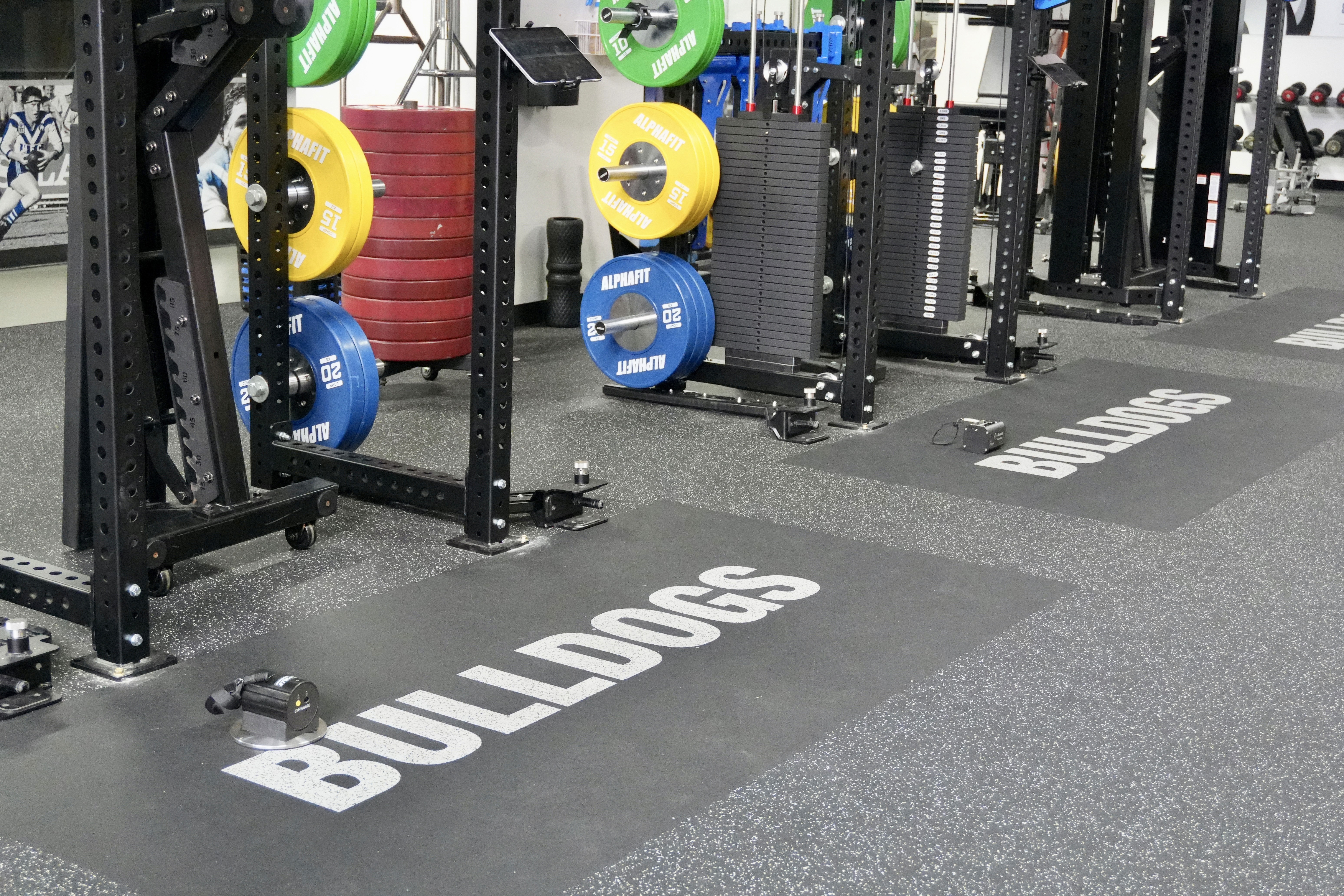Location
Suite 614, 8 Elizabeth Macarthur Dr, Bella Vista NSW 2153
Status
Completed - 2024

Project Summary
Client: ReadiNow
Location: The Bond, Elizabeth Macarthur Drive, Norwest
Project Type: Office Fit-Out
Delivery Method: Design & Construct (D&C)
Services Provided:
Workplace Strategy
Interior Design
Project Management
Site Management
About the Project
DNP Projects collaborated with ReadiNow to create a future-focused workspace within The Bond—an architecturally innovative commercial building in Norwest known for its Cross Laminated Timber (CLT) structure and high-performance glazed façade.
This fitout project embraced the building’s sustainable architecture, aligning with ReadiNow’s commitment to innovation and environmental responsibility.
Key Features of the Fitout
Open-Plan Layout:
The design encourages connection and collaboration with flexible work zones, team hubs, and spacious meeting areas.Breakout & Kitchen Spaces:
Comfortable, well-equipped breakout areas and a modern kitchen support daily team interaction and staff wellbeing.Design Harmony with Architecture:
Timber elements and natural lighting were maximized to complement The Bond’s environmentally conscious design.Sustainability in Focus:
Every material and layout decision supported energy efficiency, wellness, and sustainability targets.End Result:
The finished workspace reflects ReadiNow’s dynamic identity—efficient, collaborative, and future-ready—delivered on time, within budget, and aligned with client expectations.





