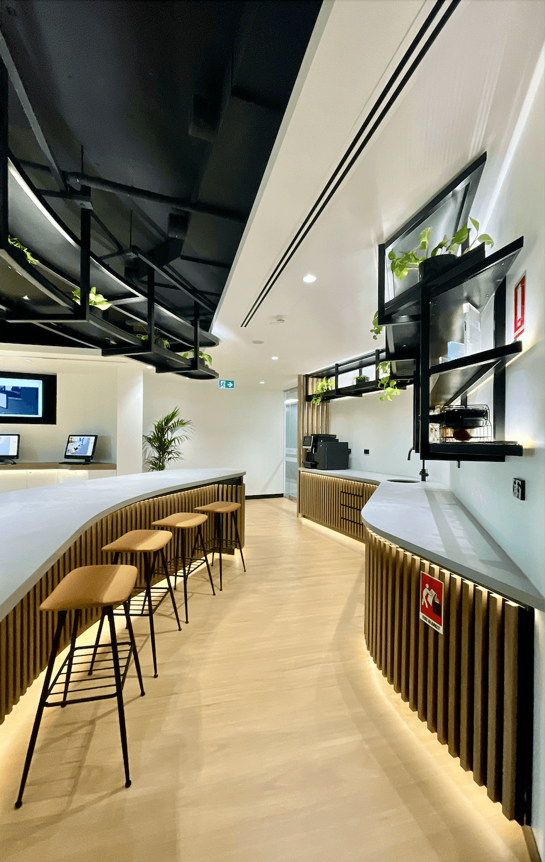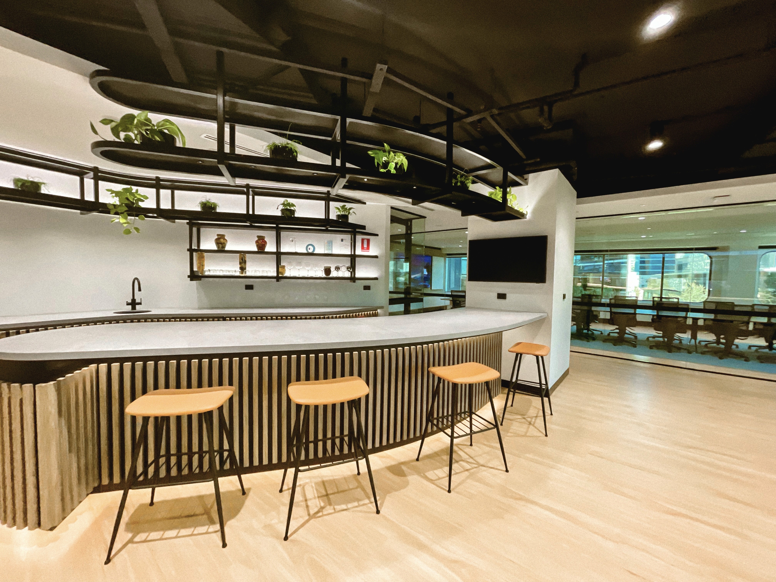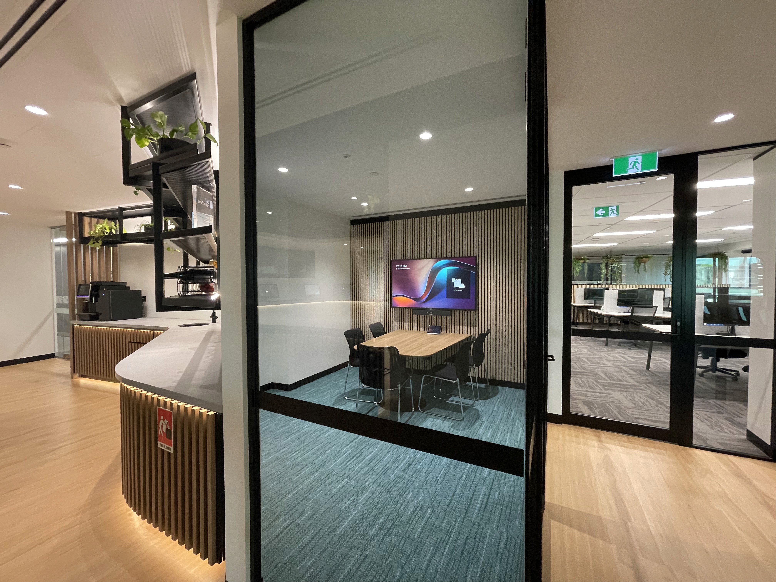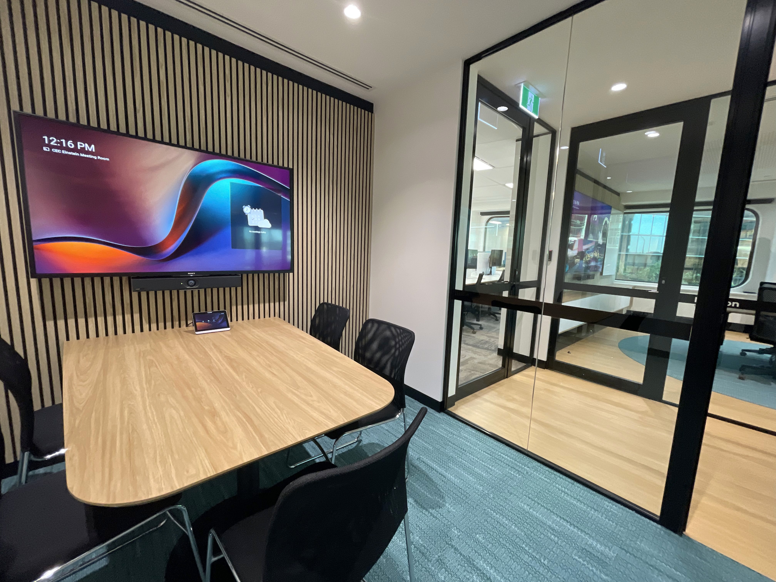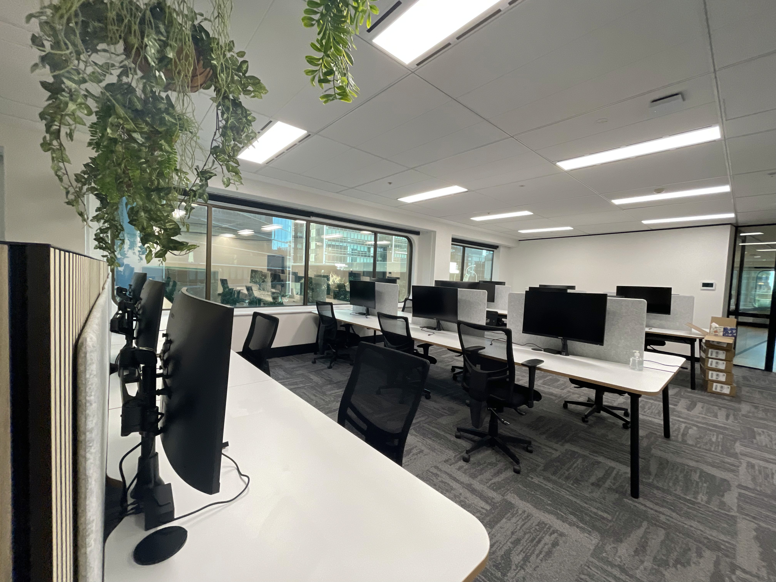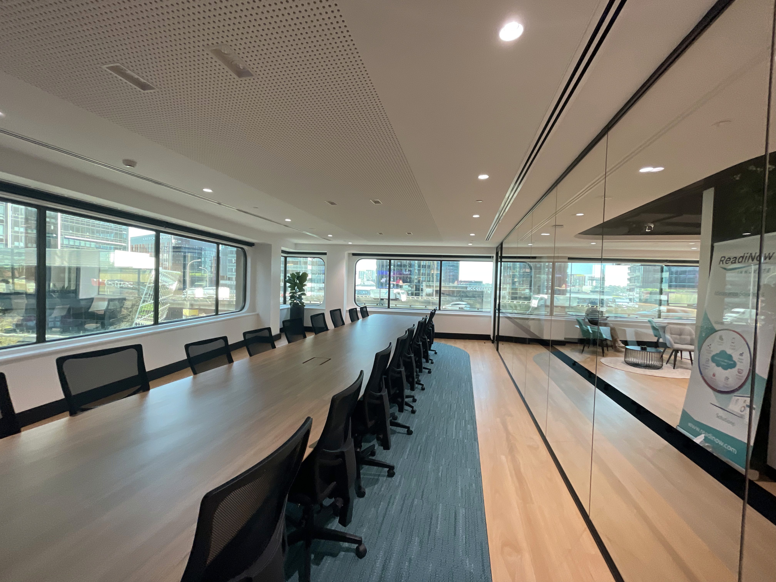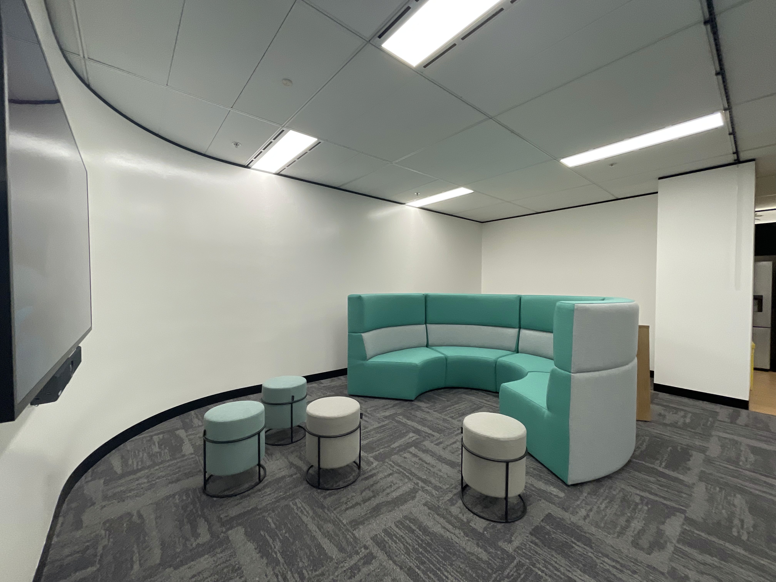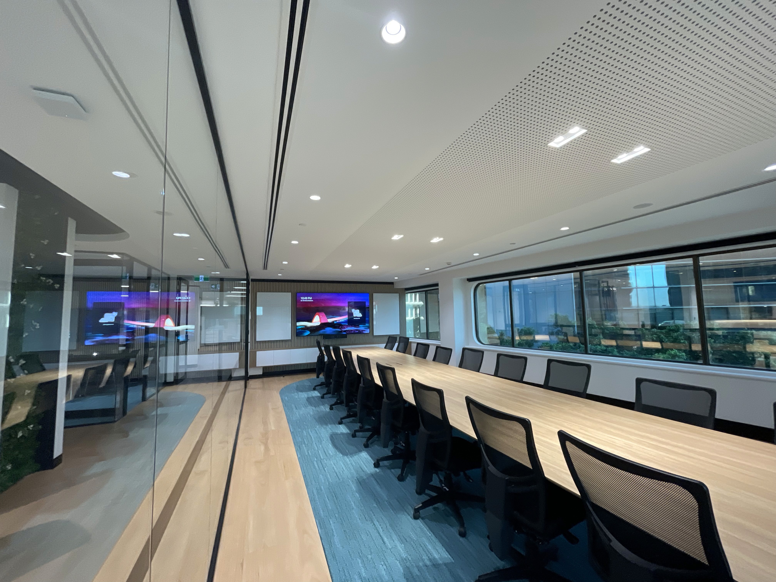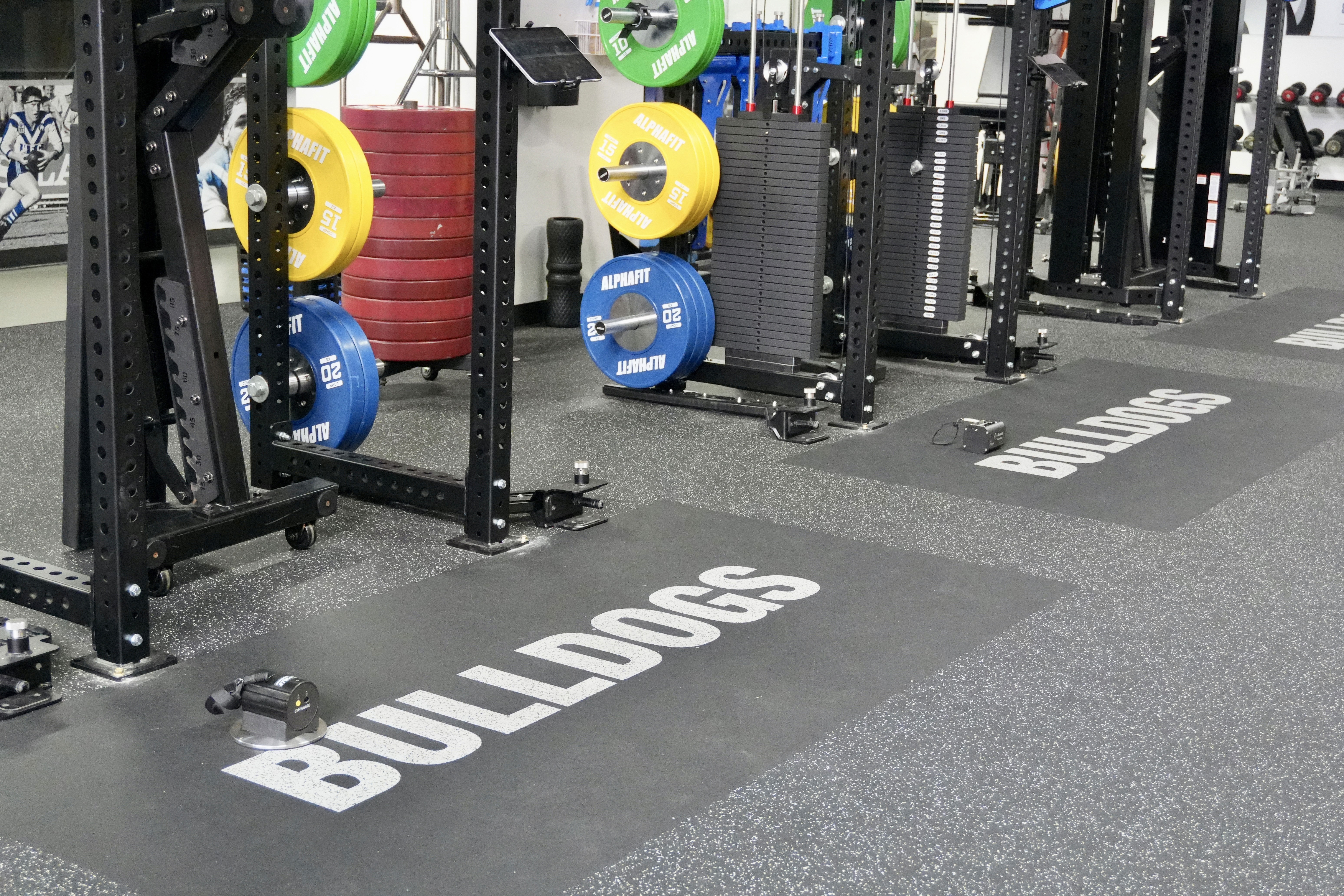Location
Suite 202, Level 2/55 Clarence St, Sydney NSW 2000
Status
Completed - 2024

Project Summary
Client: ReadiNow
Location: Level 2, 55 Clarence Street, Sydney
Project Type: Office Fit-Out
Delivery Method: Design & Construct (D&C)
Services Provided:
Interior Design
Project Management
Site Management
Engineering Integration
About the Project
DNP Projects partnered with ReadiNow to deliver a tailored office fitout that brought their Sydney headquarters at 55 Clarence Street to life. The client’s vision was clear: create a modern, collaborative environment that reflects their fast-paced, innovation-driven culture. Our team took this vision and turned it into a smart, efficient, and beautifully designed workspace.
Key Features of the Fitout
Collaborative Work Zones:
The space now includes thoughtfully designed open areas to encourage teamwork and interaction—balancing flexibility with structure.Purpose-Built Meeting Rooms:
Multiple meeting spaces were created, varying in size and function, to accommodate both formal and informal collaboration.Breakout Spaces & Kitchen:
Staff wellbeing was a priority. A fully equipped kitchen and inviting breakout zones offer employees a place to recharge, fostering a more productive work environment.Design & Engineering Integration:
DNP’s seamless coordination of design and engineering ensured that every detail—down to lighting and acoustics—enhanced both functionality and comfort.Client Satisfaction:
The final delivery exceeded expectations. The transformation not only elevated day-to-day operations but also reinforced ReadiNow’s brand through a high-quality, future-ready workspace.
